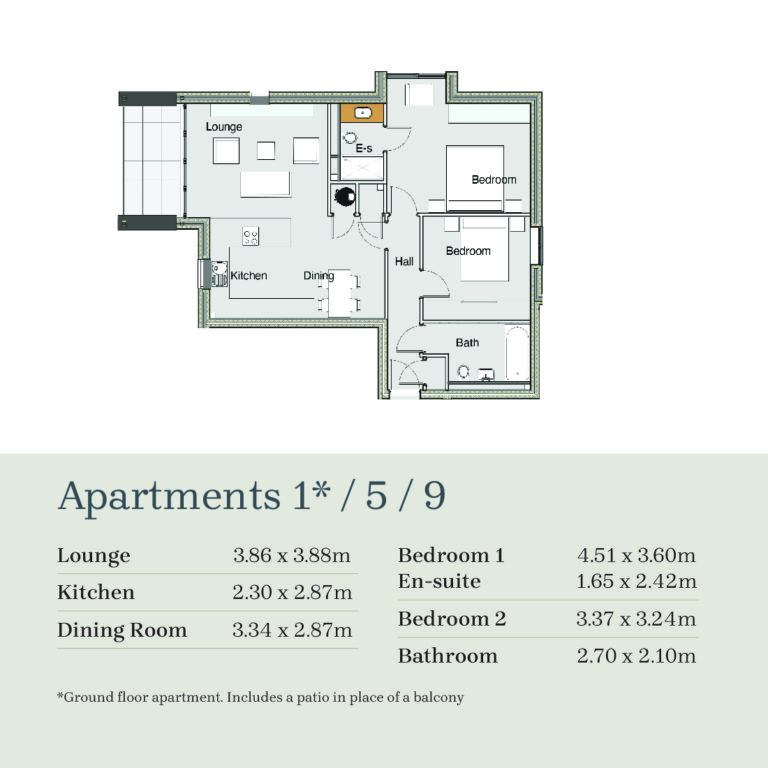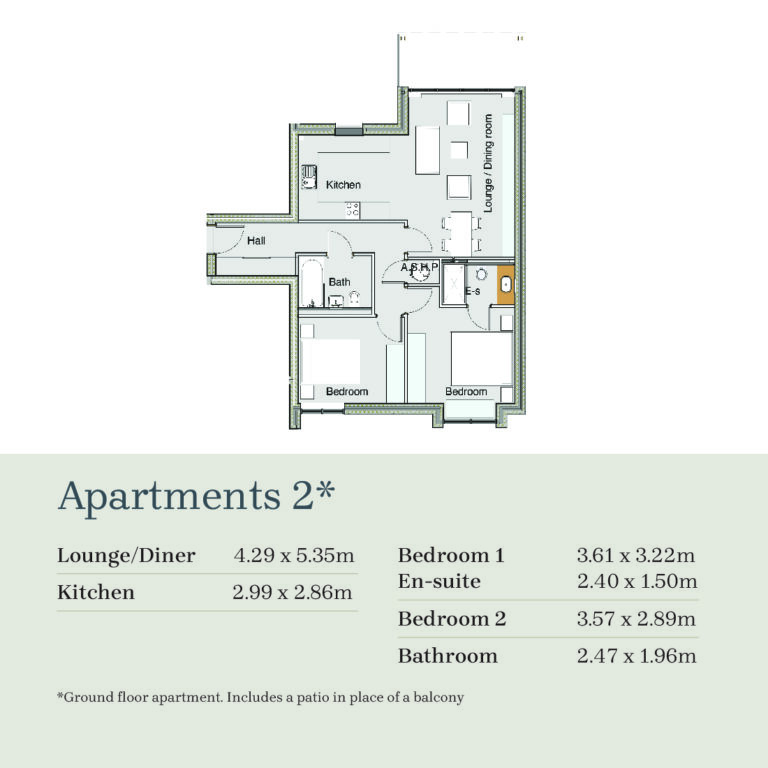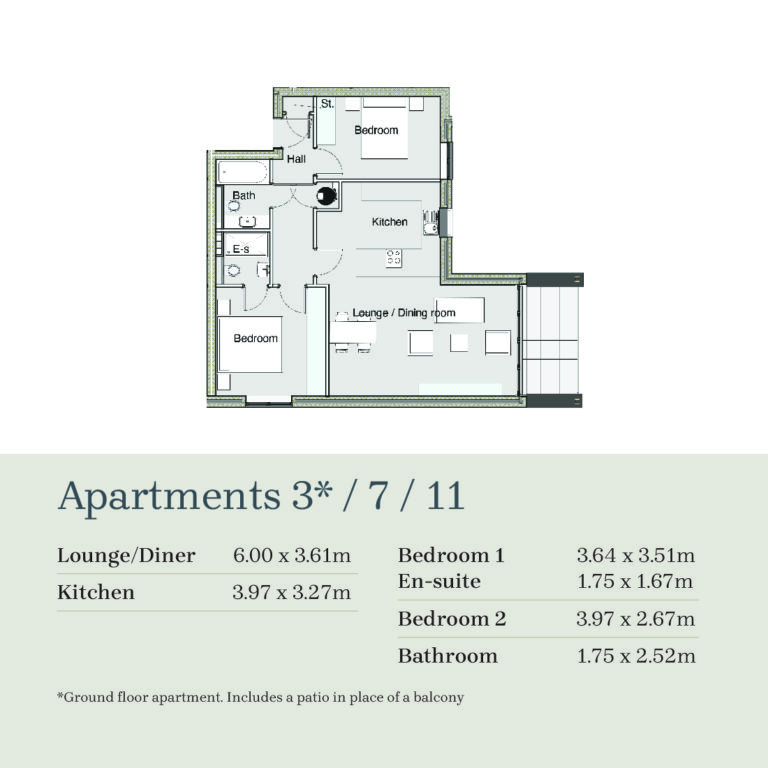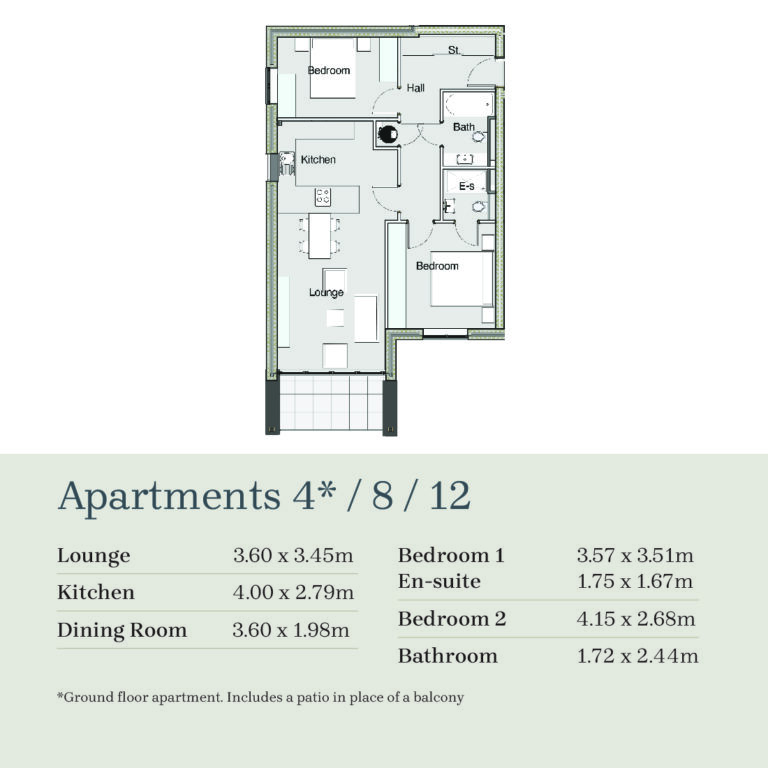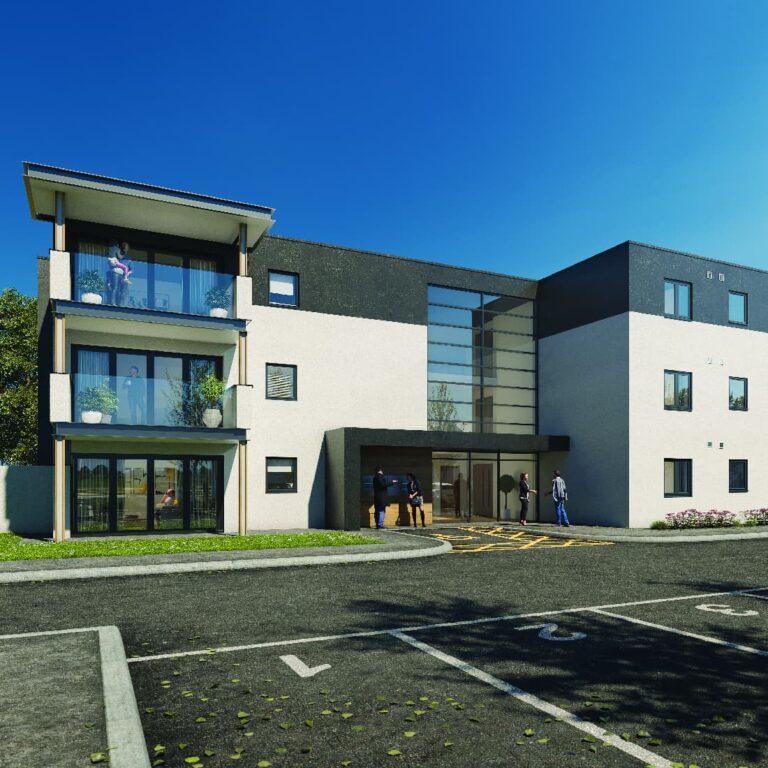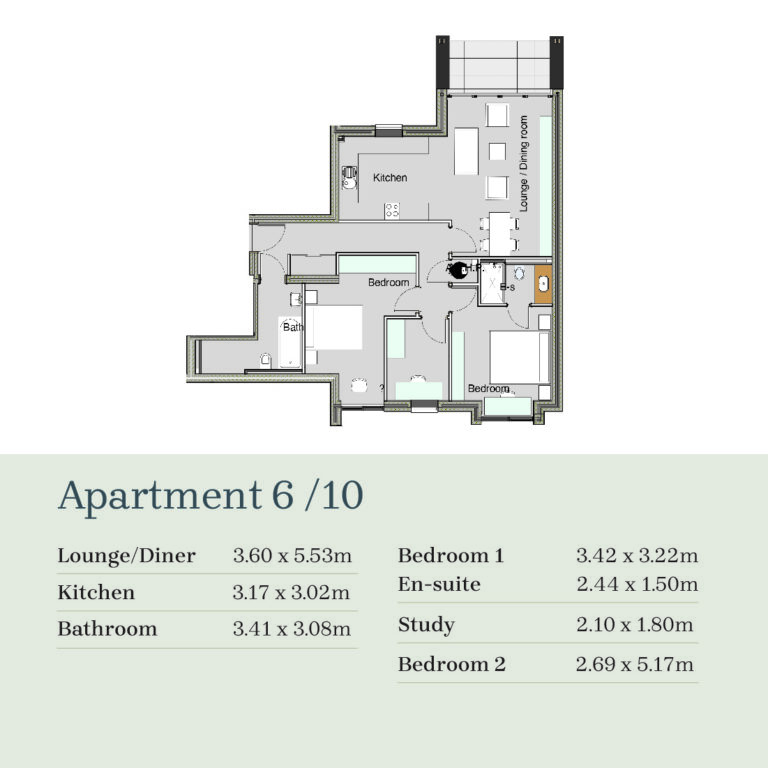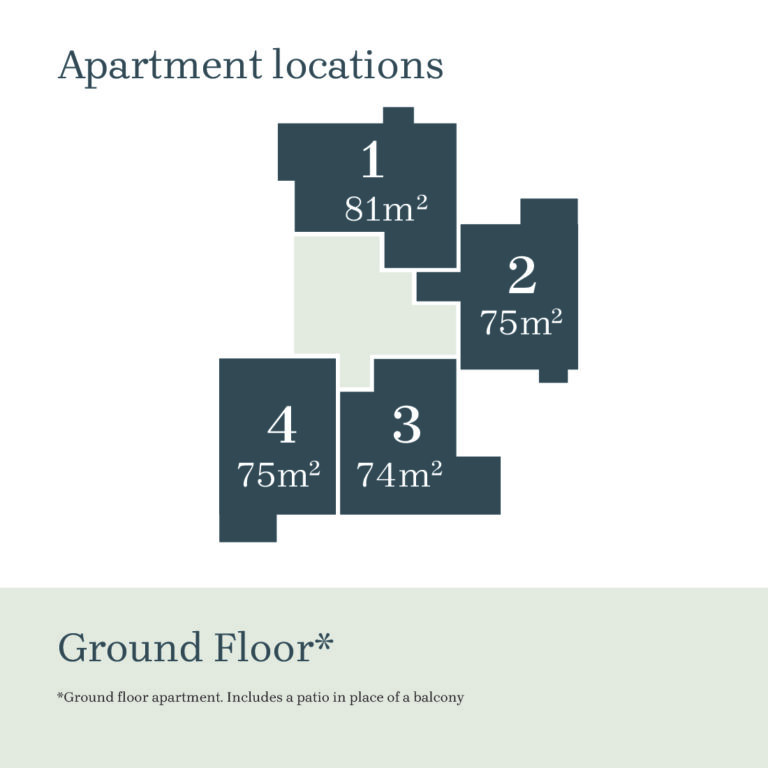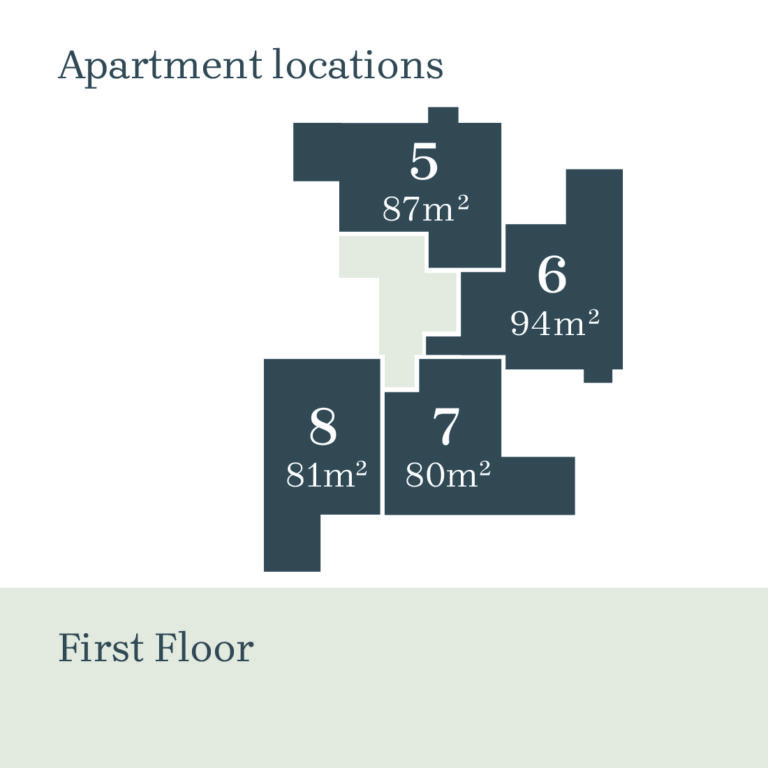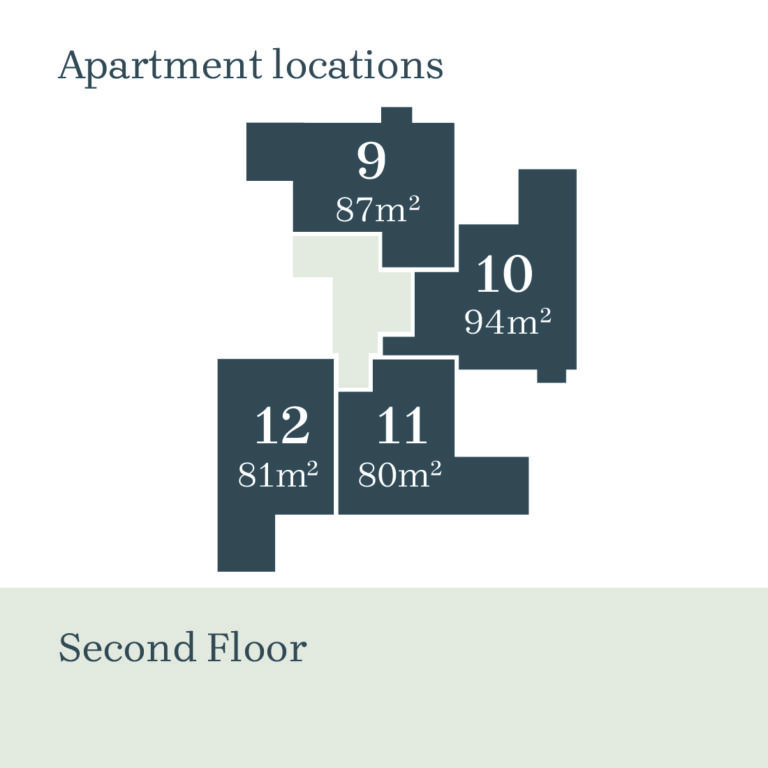Clifton View
- Home
- Clifton View
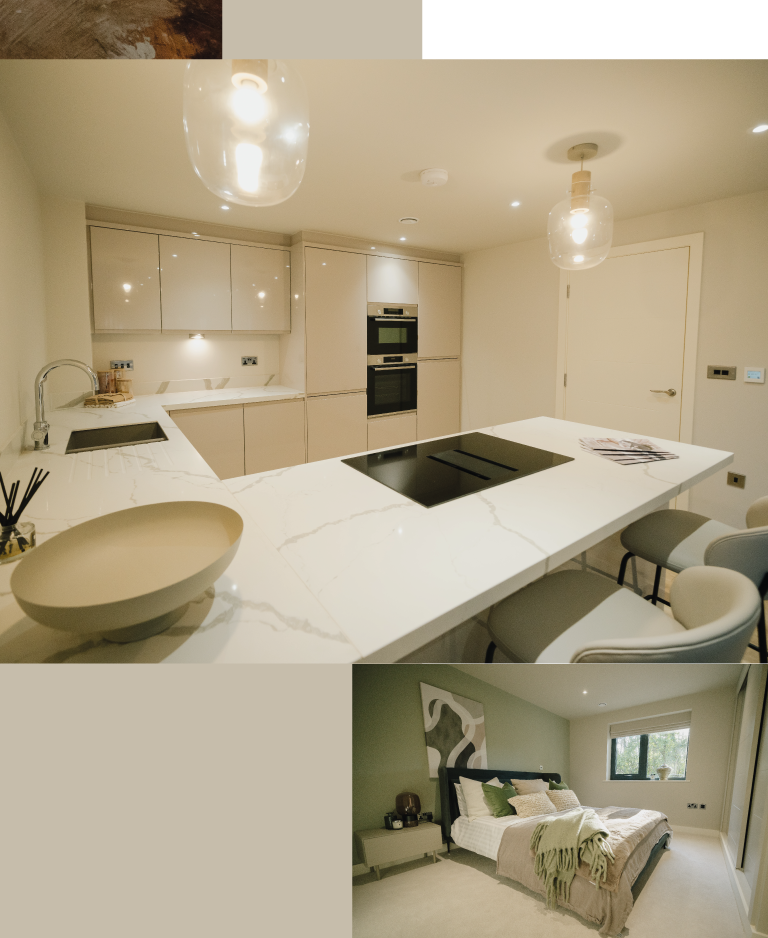
Welcome to Clifton View
Commanding an imposing position at the front of the development with expansive views of the surrounding area, Clifton View is a luxurious collection of 12 outstanding apartments.
Constructed to spaciously allow 4 apartments on each floor over the ground, first and second levels.
As in Willow View, each apartment is different, in terms of size and space but each reflects our ethos of open plan, modern and comfortable living
Design Features
Kitchen
- Quality and bespoke professionally designed kitchens
- Handleless design with soft motion drawers and doors
- Solid Mirostone work surfaces and breakfast island
- Quarasil granite undermount sink unit
- Quality integrated appliances including Bosch single oven and combination microwave, Bosch fully integrated dishwasher and Bosch advanced washer/dryer
- Full size Indesit integrated fridge and freezer
- Nicola Tesla Alpha induction hob unit with integrated recirculating extraction unit
- Intu Asprey hot water tap
- LED under cabinet lighting
- Provision for double pendant lights over breakfast bar (light fittings not included)
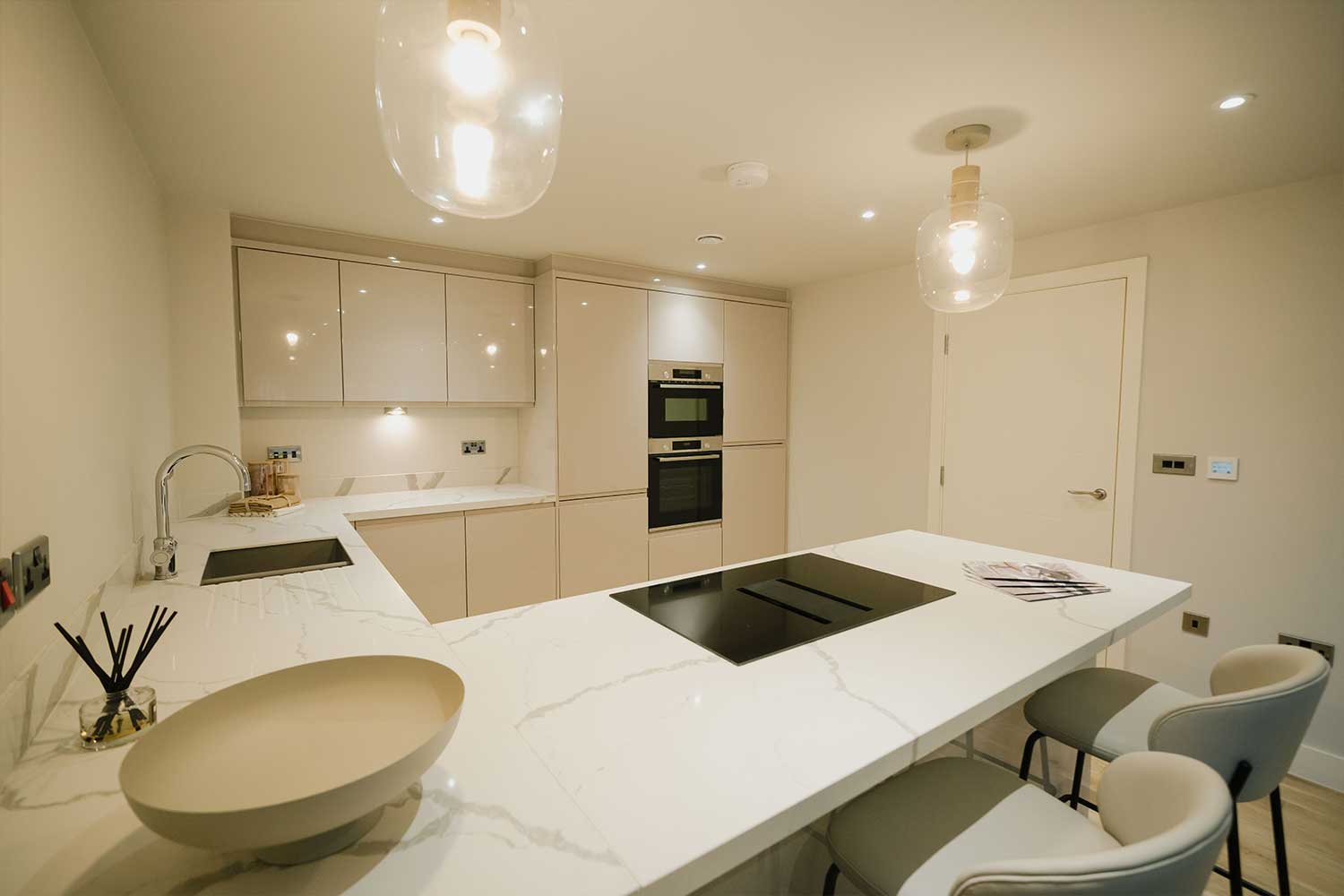
Bedroom
- Principal bedroom en-suites
- Bedroom and study flooring in luxury fitted, deep pile carpets in a choice of colours
- Fully integrated sliding wardrobes in principal bedroom
- Internal walls and ceilings finished in warm contemporary coloured matt emulsion
- Contemporary elegant skirting and architraves finished in hard wearing warm white emulsion
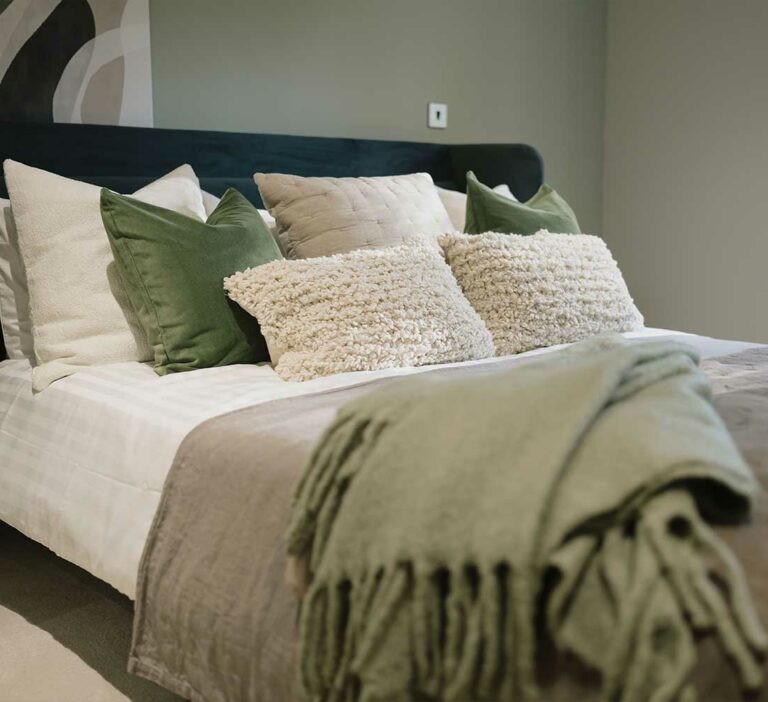
Bathroom
- Roco sanitaryware, fixtures and fittings
- Concealed cistern WC
- Under basin storage
- Recessed shelf with chrome trim
- Illuminated mirror above sink basin
- Fully tiled in matching porcelain using muted colours
- Chrome heated towel rail
- Main bathroom enjoys luxury bath basin and double shower attachment
- Principal en-suite enjoys walk in luxury shower enclosure
- Minimalist glass screens
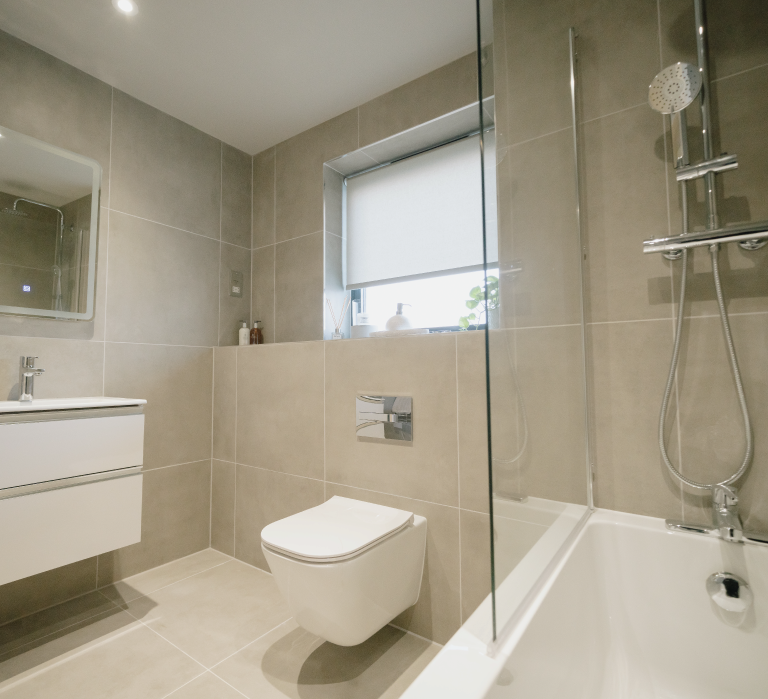
Although every effort has been invested to ensure the accuracy of this product specification, it serves as a general guide and may be subject to change during the construction process. Therefore, these details do not constitute or form any part of a contract
Home Comforts & Shared Spaces
- Energy Efficiency: Enjoy the warmth of energy-efficient underfloor heating throughout our apartments and a mains pressure hot water system for your convenience
- Security: Your peace of mind is our priority. With a fob entry security system and integrated smoke alarm system, rest assured that your home is safeguarded round-the-clock
- Convenient Parking: Designated car parking, visitor and disabled parking ensure hassle-free access for residents and guests
- Sustainability: Provisions for future car charging points
- Welcoming Environment: From the spacious entrance foyer to secure bike storage and a convenient dog wash station, every detail is curated to enhance your living experience
- Accessibility: Enjoy ease of access with lift and stair access to all levels

floor Plans
Please note: Property dimensions, as depicted in floor maps, may vary slightly due to construction methods and finish type. The computer-generated internal images provide a general indication of the quality of finish, but they do not precisely represent any specific apartment’s specifications. Although efforts have been made to accurately portray external areas, slight variations in landscaping and materials may occur. For additional details, please enquire further.
